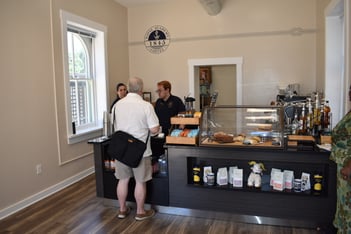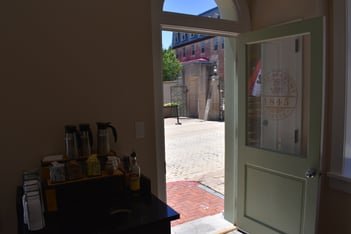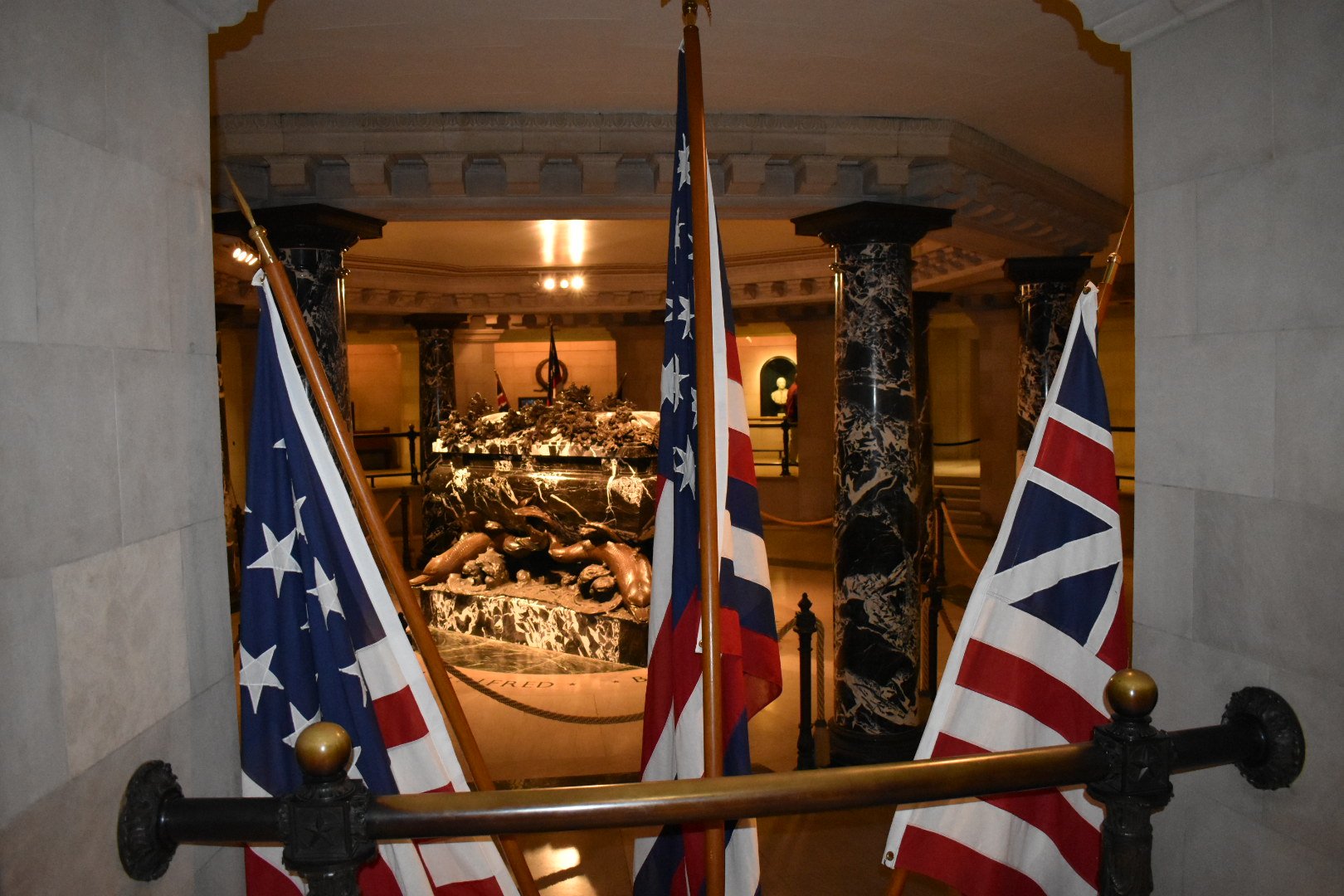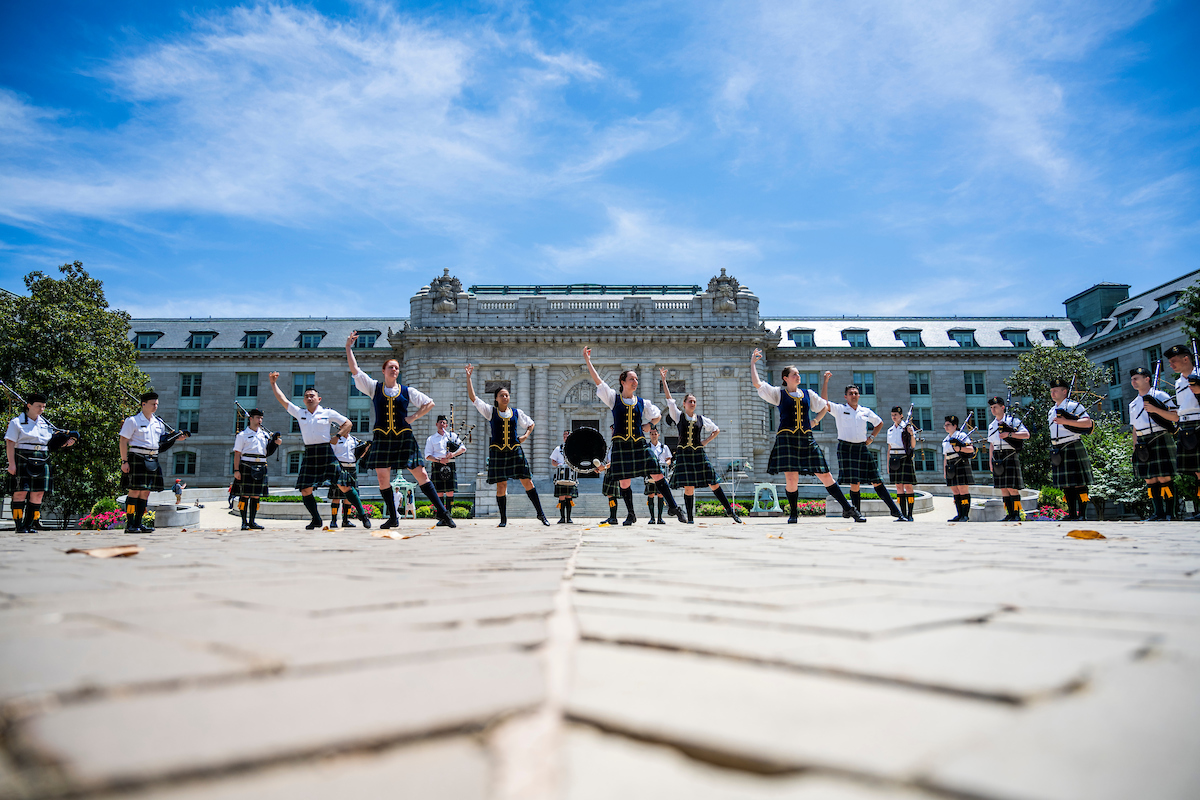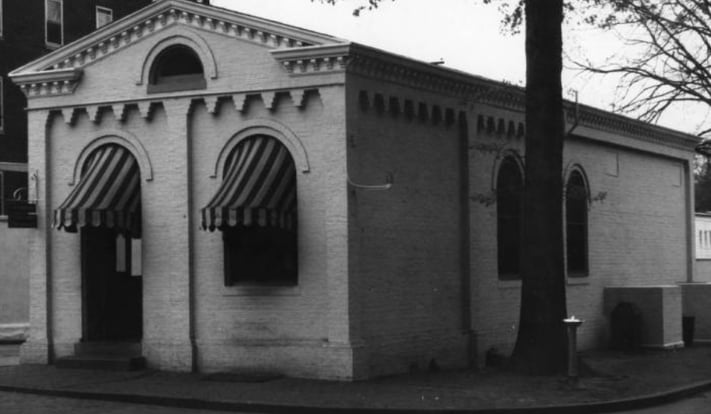
Guest Blog Written by Jim Cheevers
The Gatehouses
The two small buildings just inside Gate 3 at Maryland Avenue were constructed in 1876 as gatehouses. The one on the left had an addition put on its back in 1881. These are the only buildings from the 19th century remaining in the yard, and they have been used, for most of their existence, as gatehouses for the security force assigned to the Naval Academy. This security force has included the yard master-at-arms, the U.S. Marines, the Naval Academy police force, U.S. Navy shore-patrol, and in more recent years, the Department of Defense police.Public restrooms were added to the right-hand building in the early 1970s. From time to time, the Public Affairs Office in the nearest wing of Larson Hall (formerly the Administration Building) has used the right-hand building for office space, including the publication of a yard newspaper.
Expansion of the Academy
The property on which the Maryland Avenue gate and gatehouses reside was part of 11 acres purchased for the expansion of the U.S. Naval Academy by the federal government in 1853 between what had been Scott Street and Hanover Street in the city of Annapolis. The purchase was made from the Randall family and others. The following year, two three-story tenement houses were begun to the left inside the gate from the city. These became known as Goldsborough Row after the fourth Superintendent, Rear Admiral Louis M. Goldsborough. Shortly afterward, five three-story tenement quarters and one single-family Commandant’s quarters were constructed to the right along Scott Street. These quarters were used for housing the faculty and staff, both civilians and naval officers. The street became known as Blake Row (now Blake Road), because it was completed during the Superintendency of Captain George S. Blake in 1857.
Related Blog: Introducing the NEW 1845 Coffee Shop
An entrance and egress gate was established at Maryland Avenue around 1854, which allowed for building supplies, and later the residents, to enter and depart. There are surviving photographs showing how the gate was fortified by mounds of dirt during a period in the Civil War. Public water and sewage were added to the rear of the quarters in 1875.
There were ten gates in architect Ernest Flagg’s plan for the new Naval Academy, built between 1899 and 1908. All remain in place, except for Gate 5, which was bricked-over around 2010, but only Gates 1, 3, and 8 are routinely used for access and egress. At some point, Gate 3 at Maryland Avenue became known to the midshipmen as “Bilger’s Gate,” because when students failed out or resigned, they departed the academy by this gate. In 1932, a new Gate 3 structure, underwritten by the Class of 1907, was designed and installed.
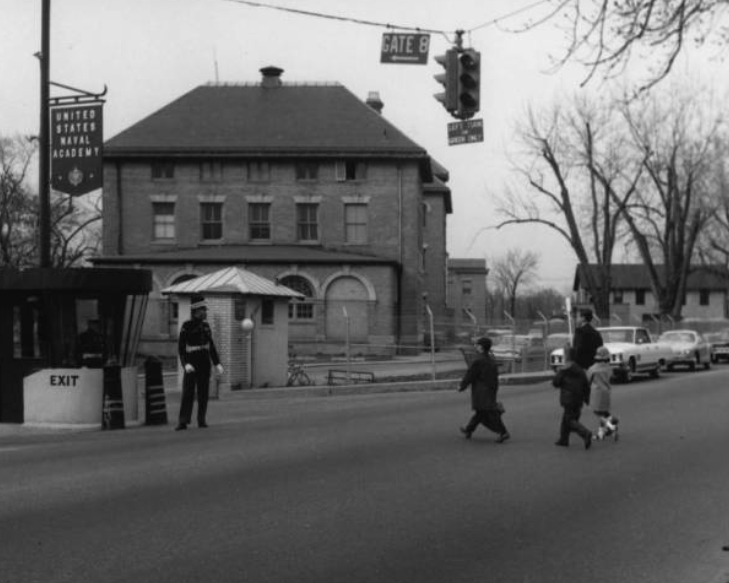
Change in Gate Duties
Before September 11, 2001, midshipmen would exit through the gate using only the automobile portion, because it was the walkways that were known as “Bilger’s Gate.” After September 11, 2001, the yard became much more difficult for the public, employees, and residents to access. Total identification checks became routine for both foot and automobile traffic at all gates. Gate 3 became a more limited access gate with restricted hours of operation. Gate 3 was opened to foot traffic from 6:00 a.m. to 7:00 p.m., incoming automobile traffic from 6:00 a.m. to 9:00 a.m., and outgoing automobile traffic from 3:00 p.m. to 6:00 p.m. On January 13, 2006, the U.S. Marine Barracks, Annapolis, was disestablished, and gate duties were turned over to U.S. Navy sailors.
Take a look at the new 1845 Coffee mugs available now!
In 2019, a coffee/gift shop was opened in the left gatehouse. Don't forget to visit 1845 Coffee during your next visit to the Yard!!
